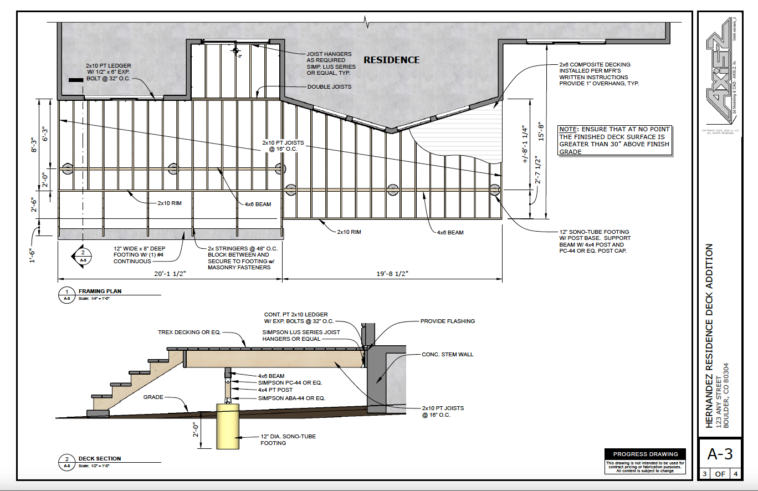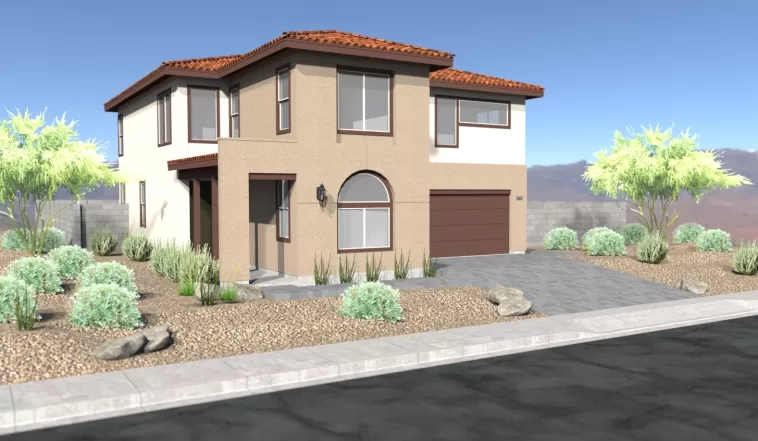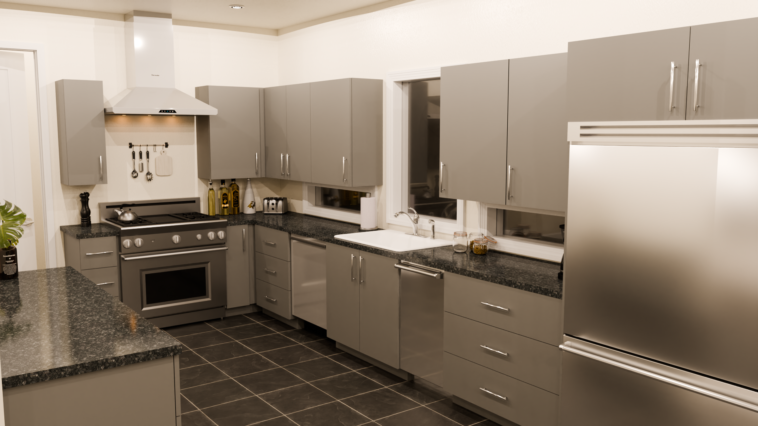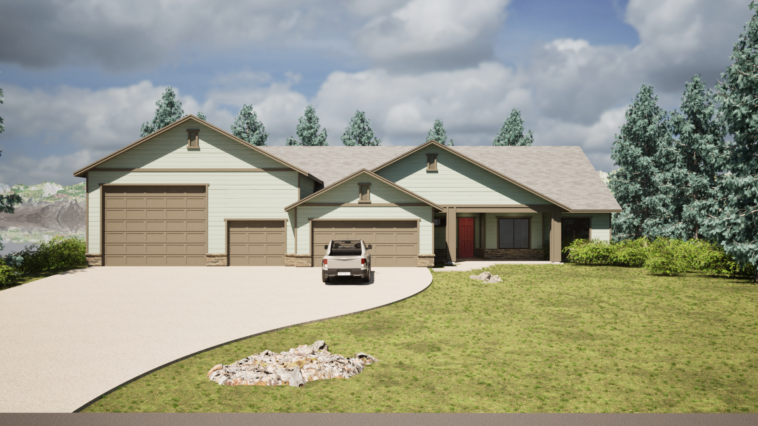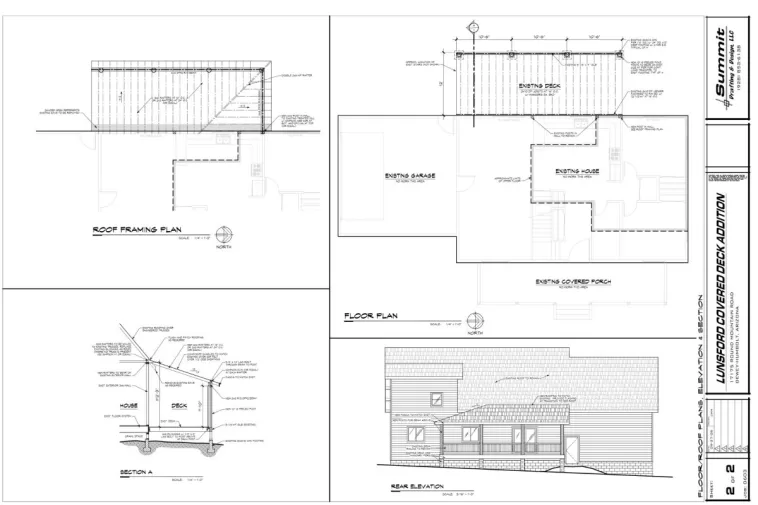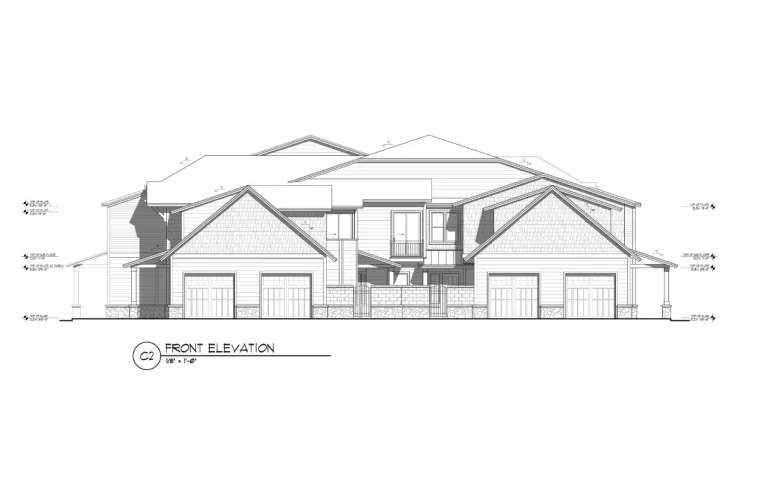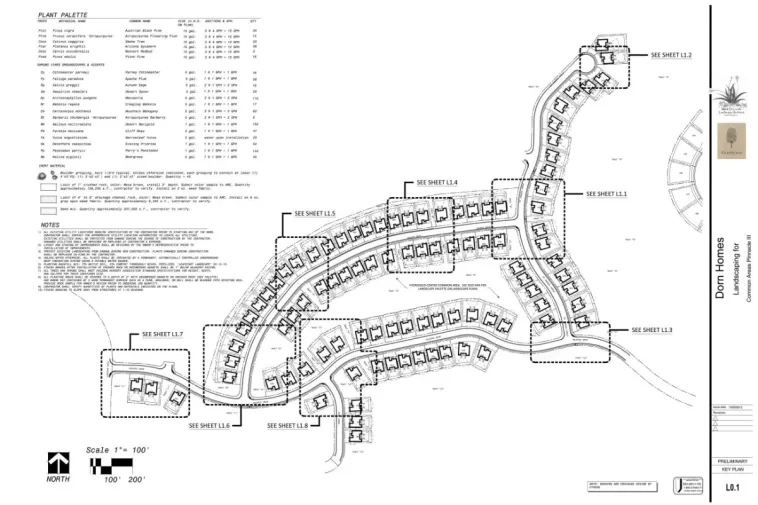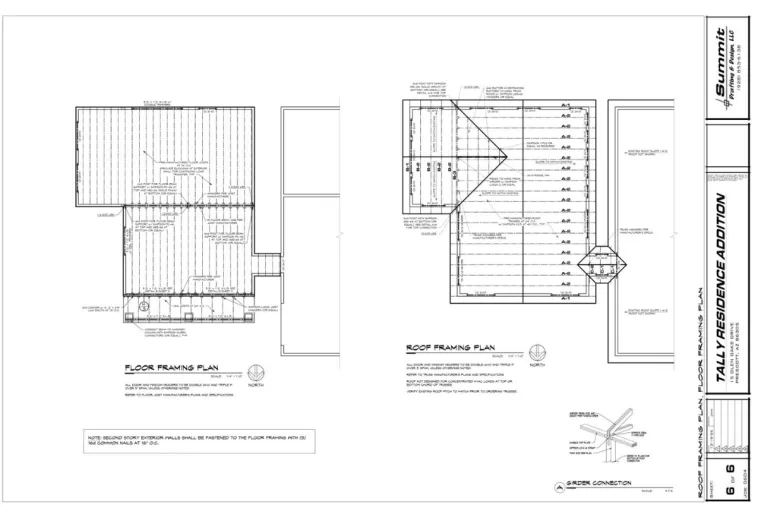This is a small set of plans for a residential deck addition. I drafted these architectural plans using CAD software for CAD drafting.
Residential Models
These images are of residential models that I modeled in Sketchup and rendered with plugins including SketchFX.
Kitchen Renderings
These are a few interior renderings of the Kitchen at different times of day for a residential design of another home in Montana.
Residence in Montana
These are the exterior and interior renderings of a house that will be built in Montana. This project started off as a CAD drafted concept plan and these are the visualizations of the preliminary plan. Click/tap any image for the full-sized image.
Elevation Shadows via PhotoShop
This was a proposed condominium in Pronghorn Ranch in Prescott Valley that I exported to Photoshop and added shadows to show depth and how the roof would appear. Preparing this 2D version is much quicker than modeling the building in three dimensions.
Landscape Drafting: The Pinnacle at Prescott Lakes
I recently had the opportunity to work on the landscaping of the common areas at The Pinnacle at Prescott Lakes. I was responsible for document production and some of the design work. Mark Dilucido, RLA was the landscape architect.
Residential Addition
This was an addition to a client’s house that was designed by another company and drafted/permitted through my company Summit Drafting & Design, LLC.
