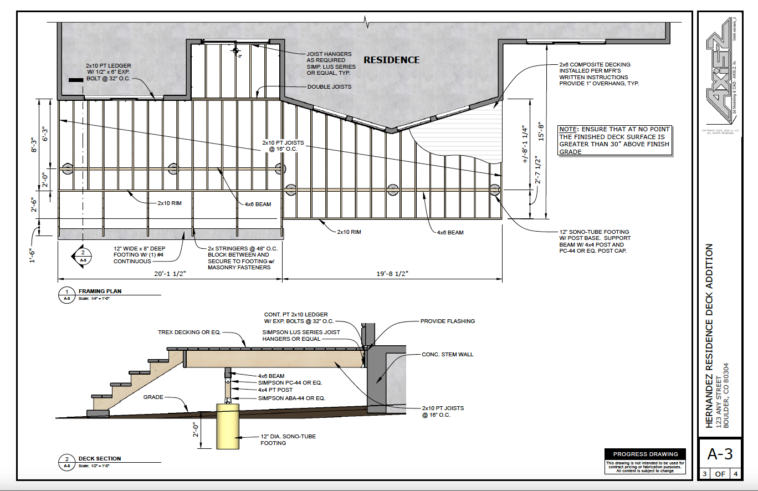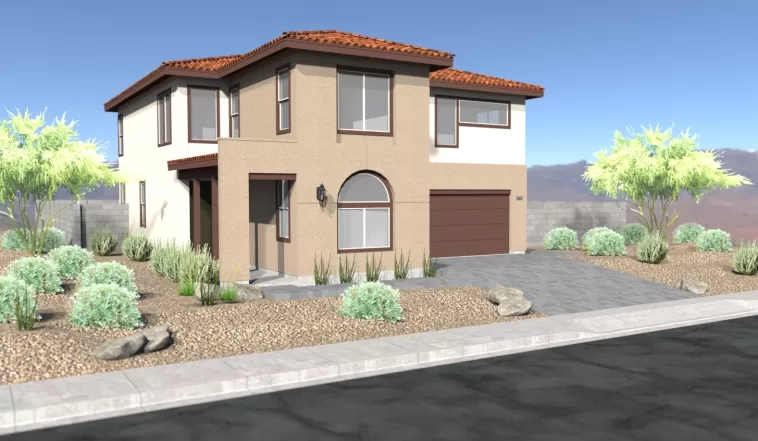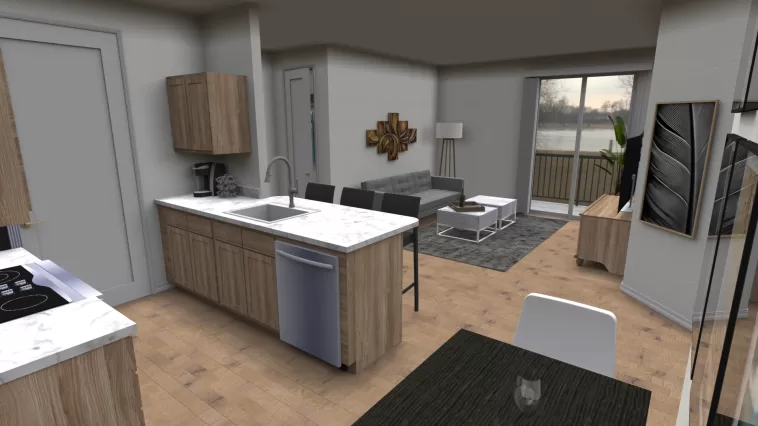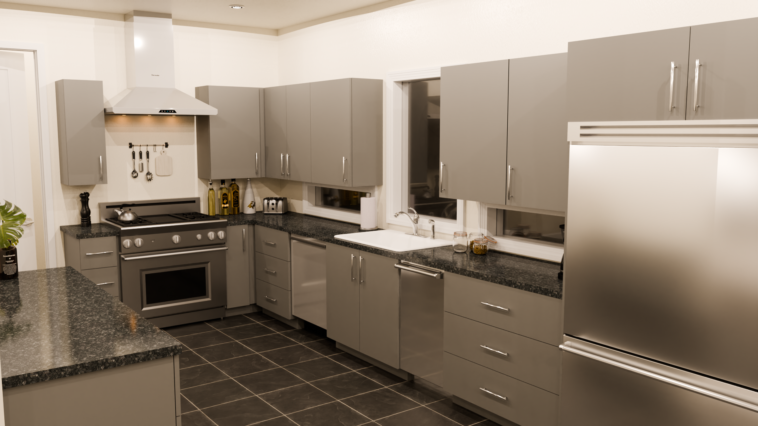This is a small set of plans for a residential deck addition. I drafted these architectural plans using CAD software for CAD drafting.
Residential Models
These images are of residential models that I modeled in Sketchup and rendered with plugins including SketchFX.
3D Apartment Floor Plan & interior renderings
These images are interior renderings of a single bedroom apartment. Also the floor plan is shown here as a 3d model.
Kitchen Renderings
These are a few interior renderings of the Kitchen at different times of day for a residential design of another home in Montana.



