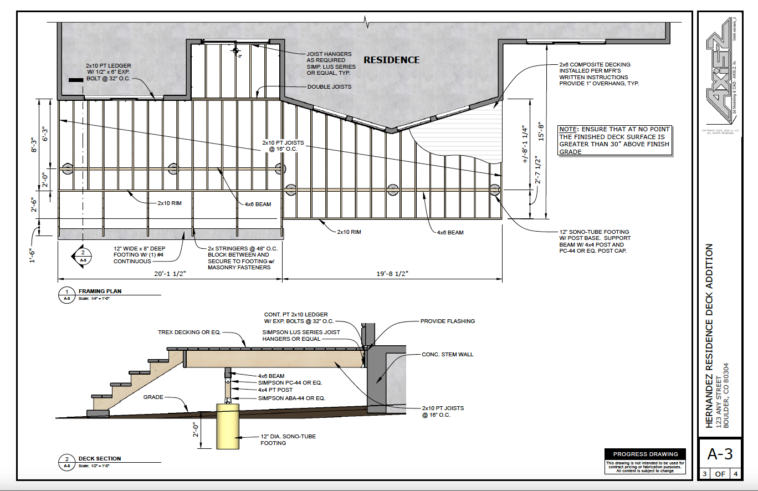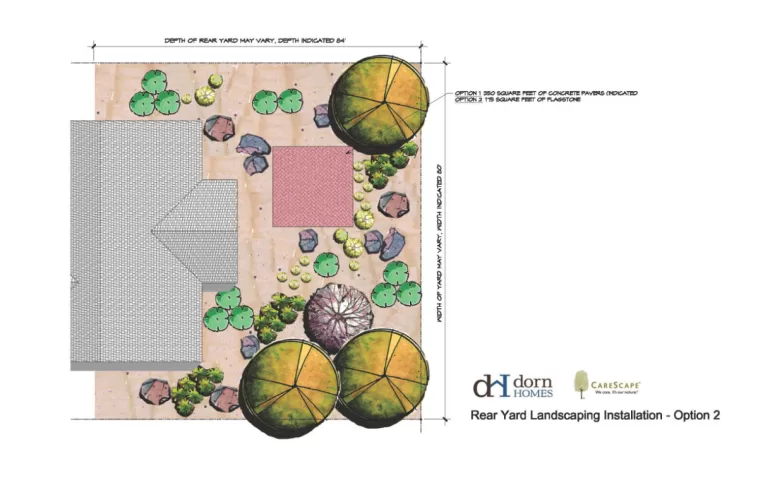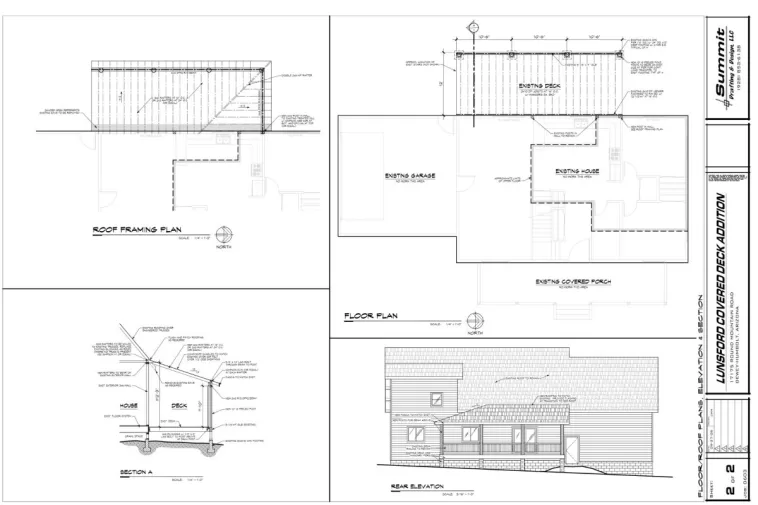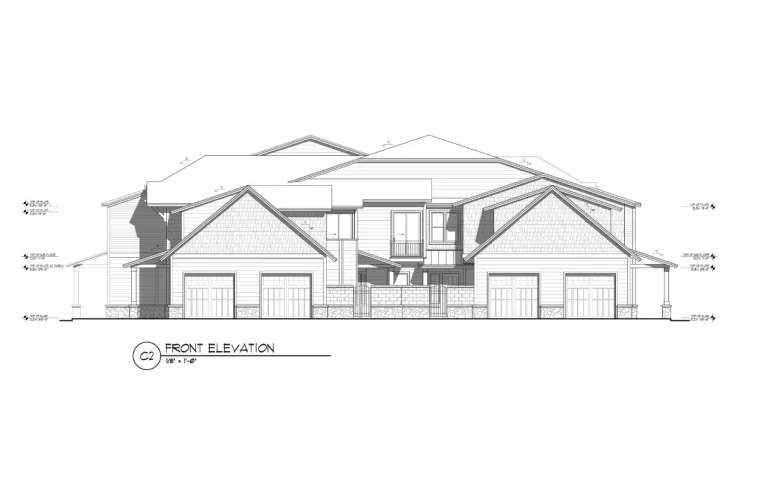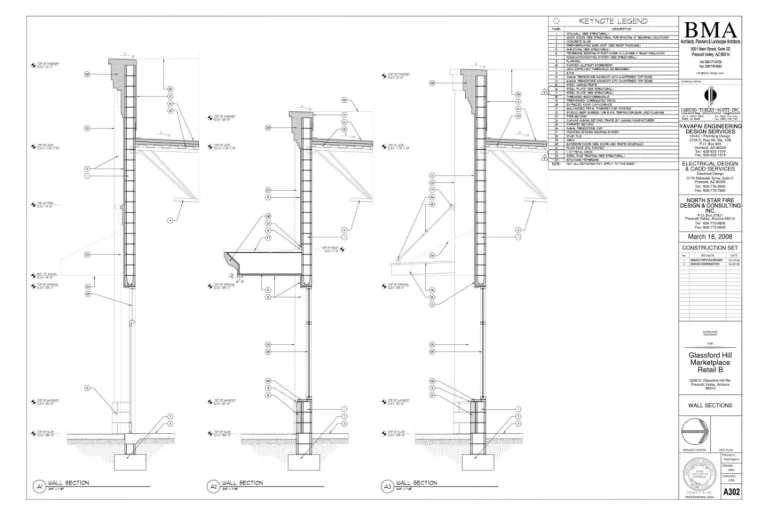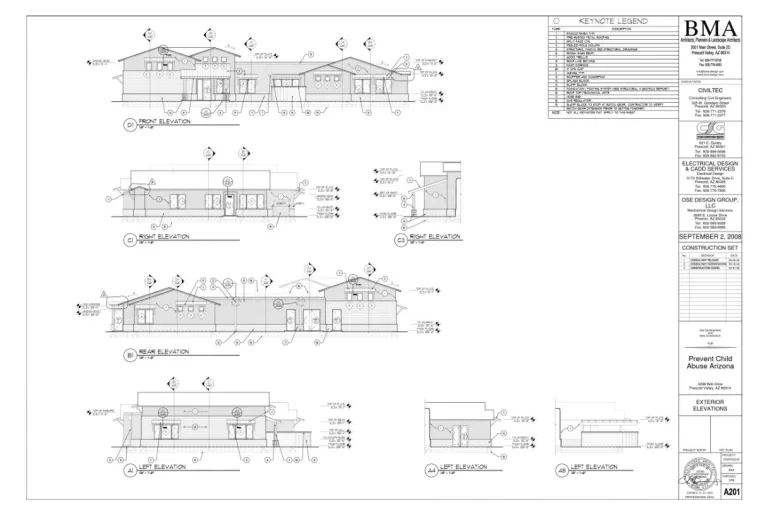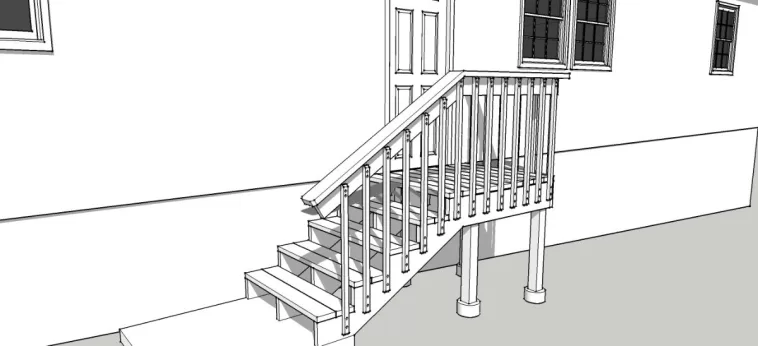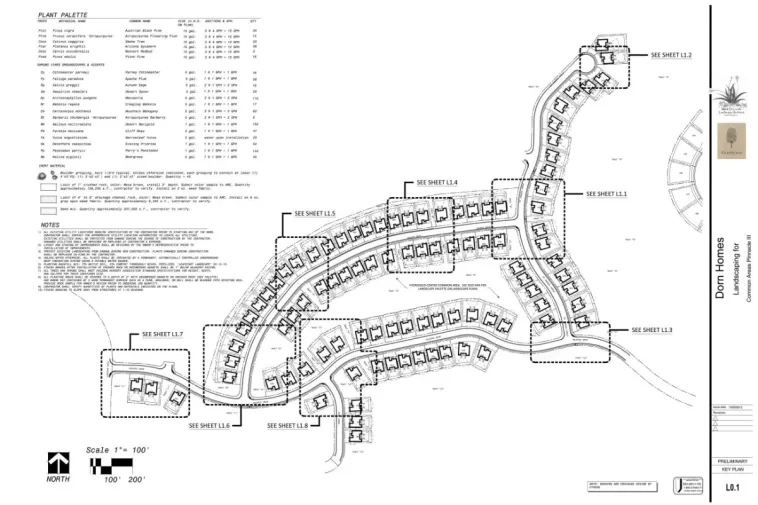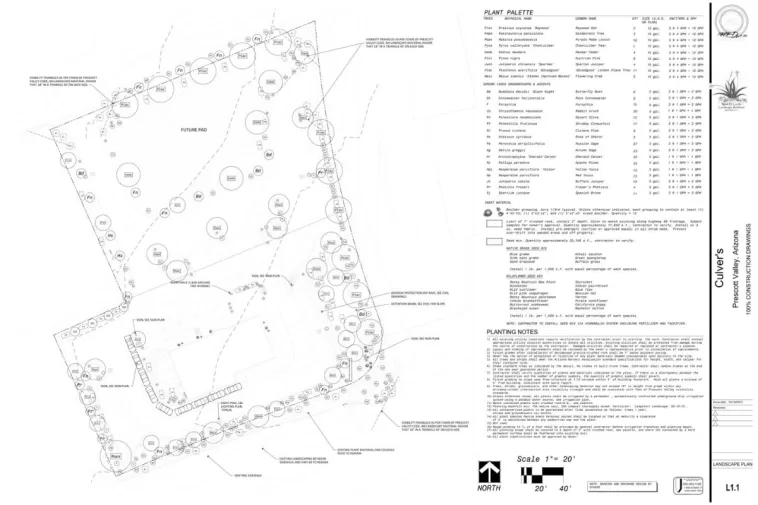This is a small set of plans for a residential deck addition. I drafted these architectural plans using CAD software for CAD drafting.
Color Landscape Exhibits for a residential project
Below are two exhibits out of a selection of landscape packages that the developer was offering for a subdivision in Prescott Lakes. Click images for a larger view.
Elevation Shadows via PhotoShop
This was a proposed condominium in Pronghorn Ranch in Prescott Valley that I exported to Photoshop and added shadows to show depth and how the roof would appear. Preparing this 2D version is much quicker than modeling the building in three dimensions.
Architectural Drafting: Retail B
A set of construction documents for a shopping center pad building in Prescott Valley, Arizona. I drew this project using AutoCAD Architecture.
Architectural Drafting: Prevent Child Abuse AZ
Here is an office project that I drew when I worked at BMA Architects, which is adjacent to the 15,000 s.f. DES office building which we also did.
3D Visualization using SketchUp
Here is a small deck/landing modeled in SketchUp for pre-construction visualization for a manufactured home application.
Landscape Drafting: The Pinnacle at Prescott Lakes
I recently had the opportunity to work on the landscaping of the common areas at The Pinnacle at Prescott Lakes. I was responsible for document production and some of the design work. Mark Dilucido, RLA was the landscape architect.
Landscape Drafting: The Retreat at Prescott Lakes
The Retreat at Prescott Lakes is another landscape project for Carescape that we recently completed. The project included a small amount of landscape design but was also monument signage, retaining walls and view fences.
Landscape Drafting: Culver’s
This is a commercial landscape architecture project for a fast food restaurant.
- Page 1 of 2
- 1
- 2
