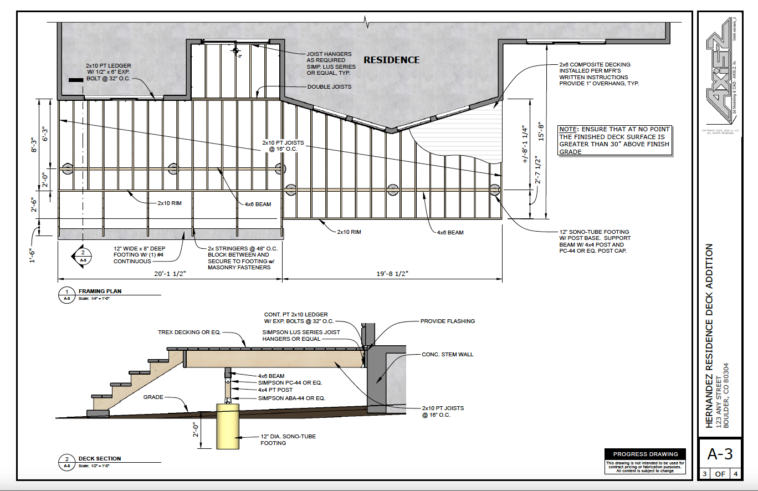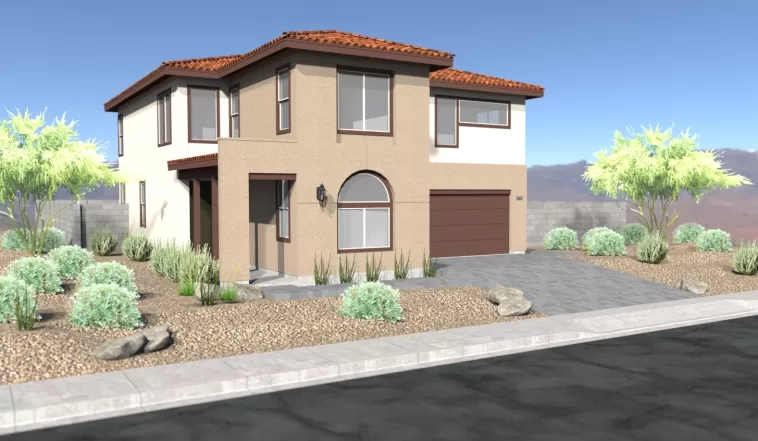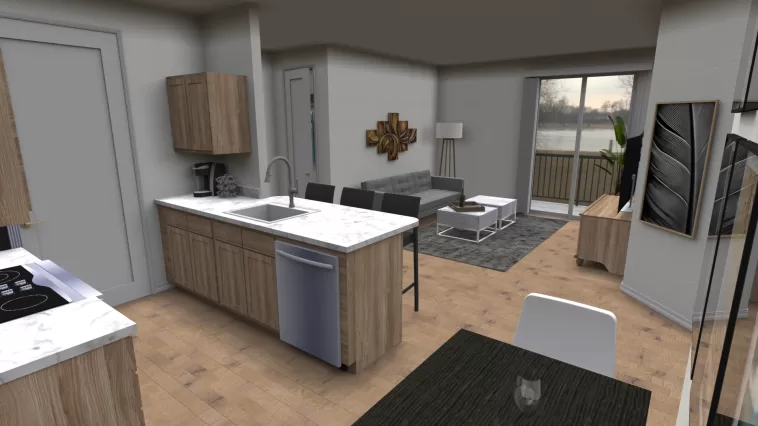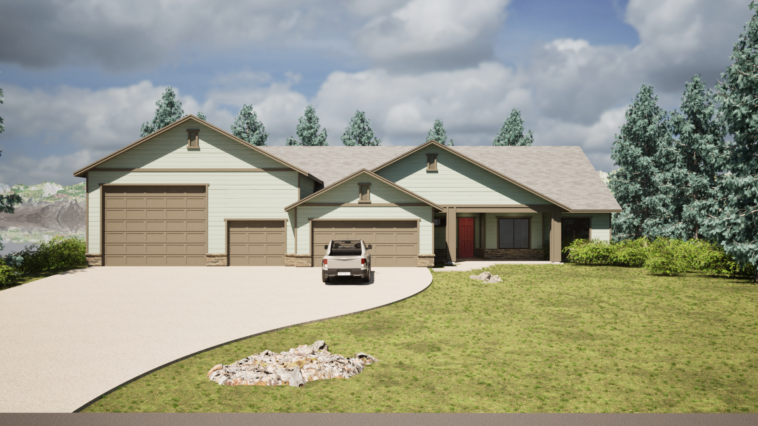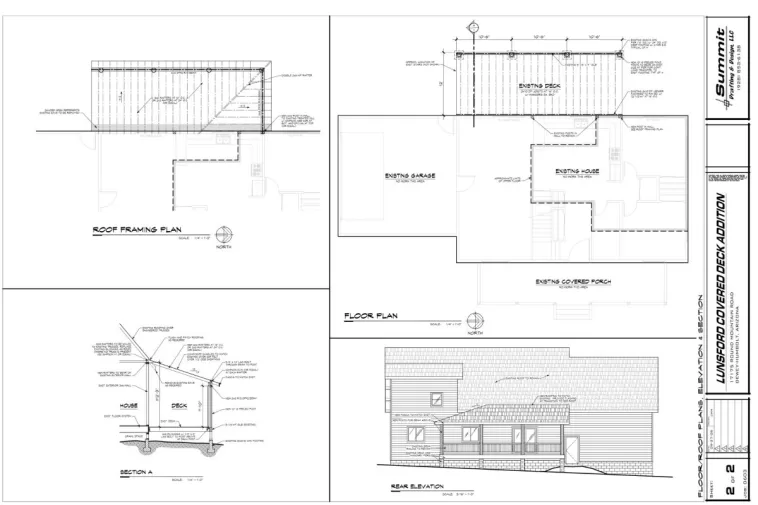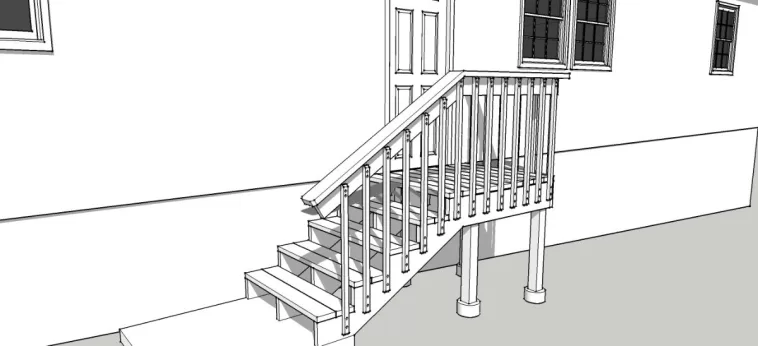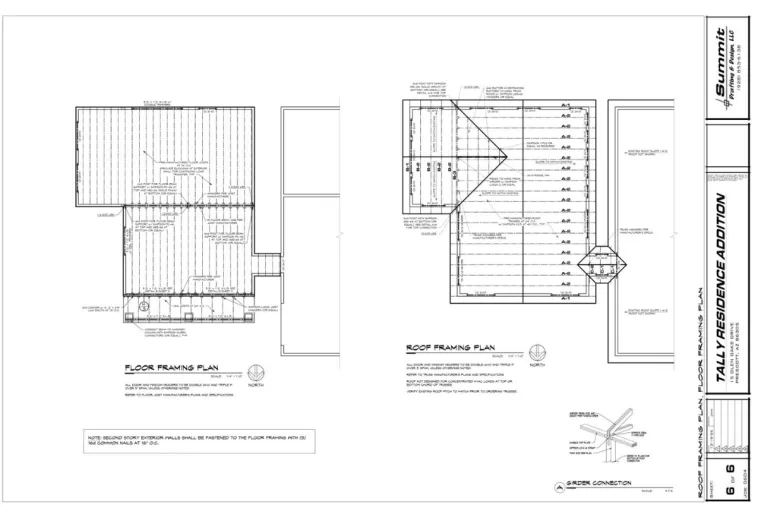This is a small set of plans for a residential deck addition. I drafted these architectural plans using CAD software for CAD drafting.
Residential Models
These images are of residential models that I modeled in Sketchup and rendered with plugins including SketchFX.
3D Apartment Floor Plan & interior renderings
These images are interior renderings of a single bedroom apartment. Also the floor plan is shown here as a 3d model.
Residence in Montana
These are the exterior and interior renderings of a house that will be built in Montana. This project started off as a CAD drafted concept plan and these are the visualizations of the preliminary plan. Click/tap any image for the full-sized image.
3D Visualization using SketchUp
Here is a small deck/landing modeled in SketchUp for pre-construction visualization for a manufactured home application.
Residential Addition
This was an addition to a client’s house that was designed by another company and drafted/permitted through my company Summit Drafting & Design, LLC.
