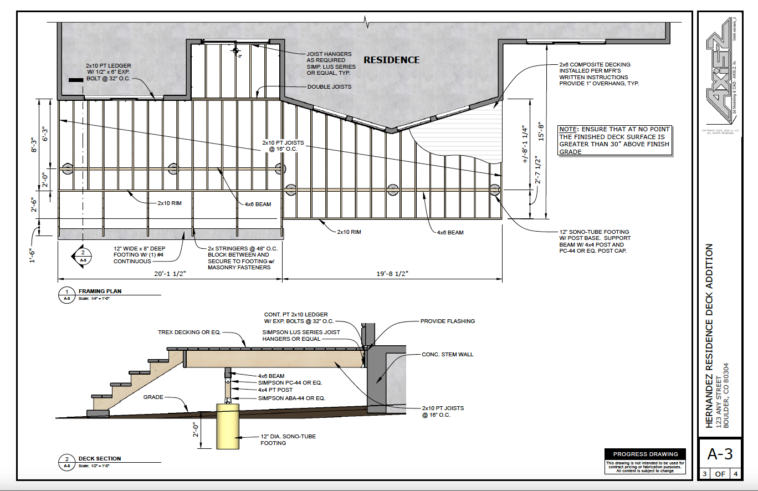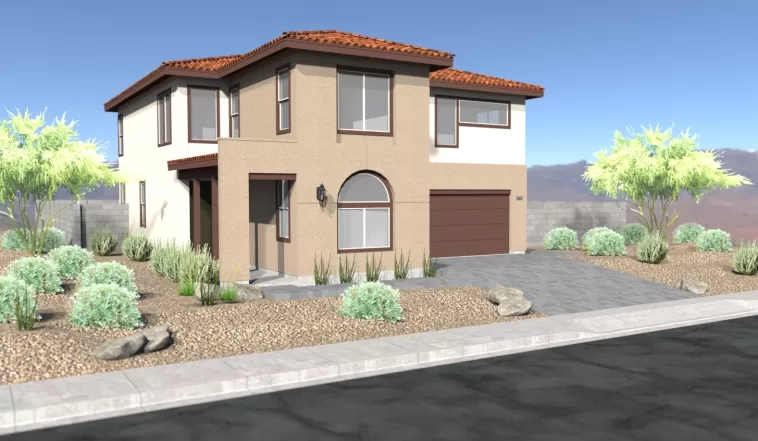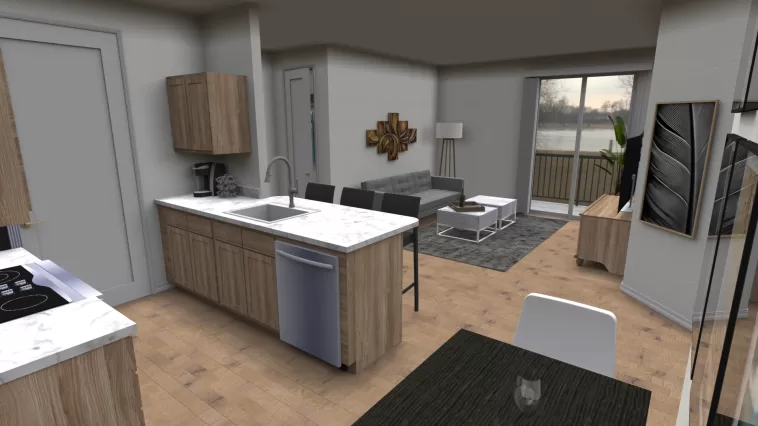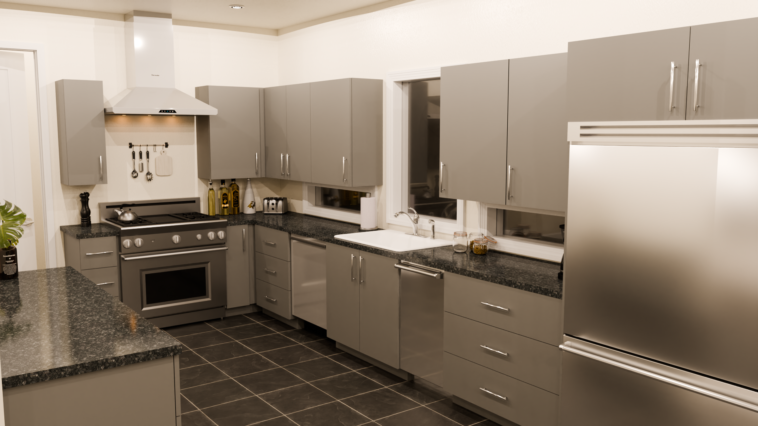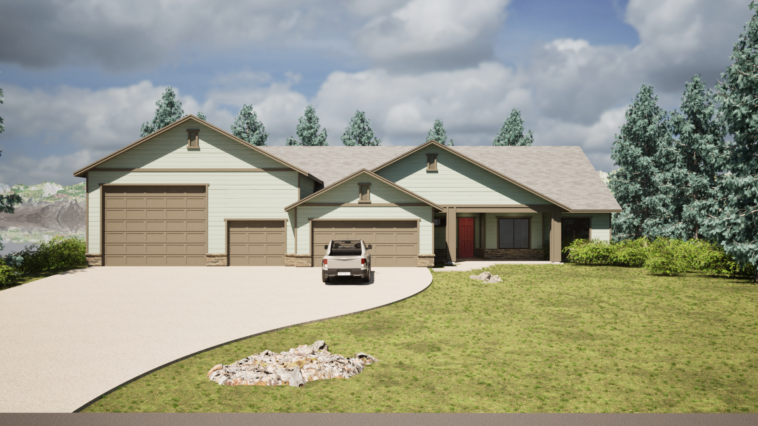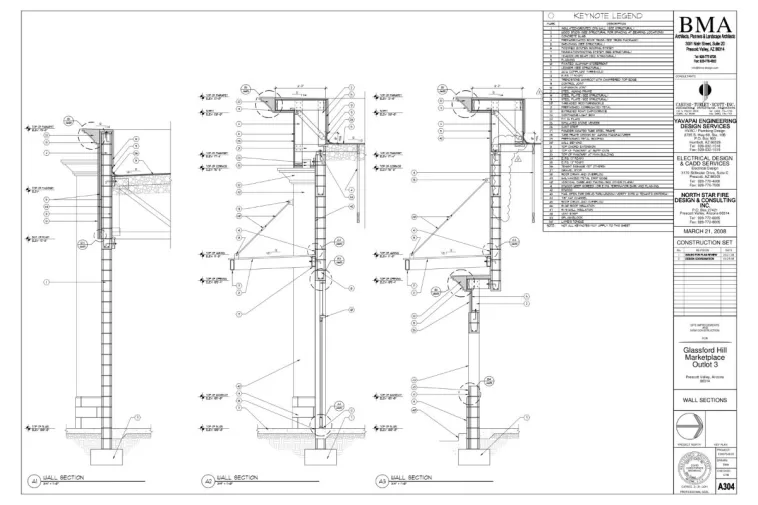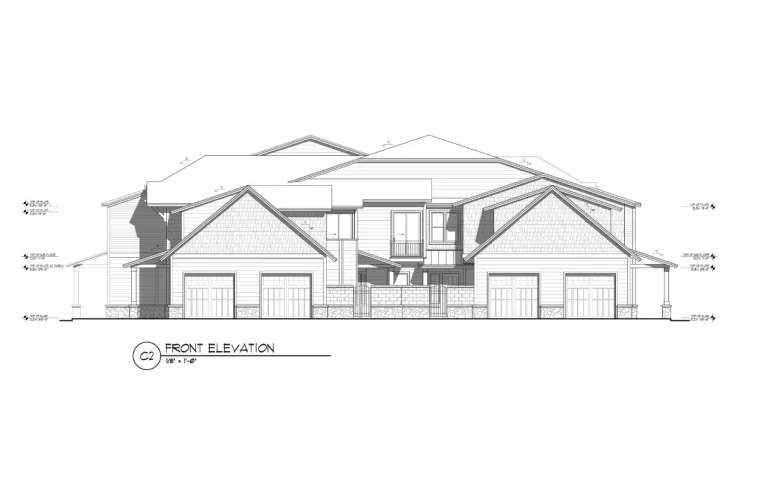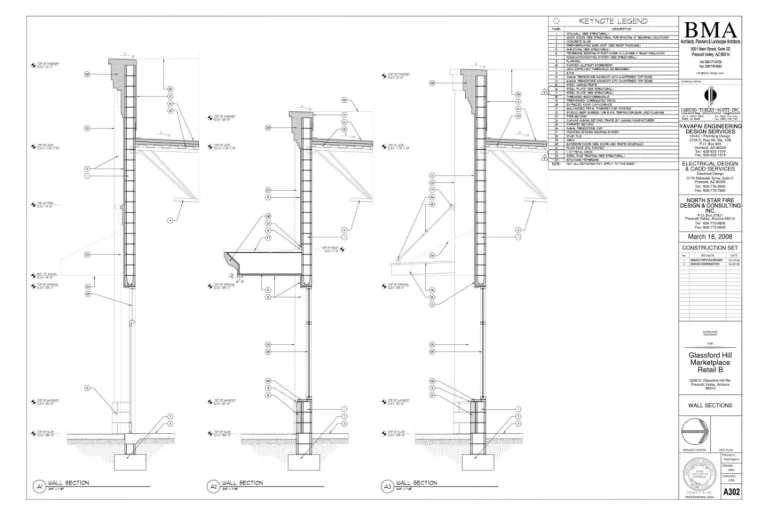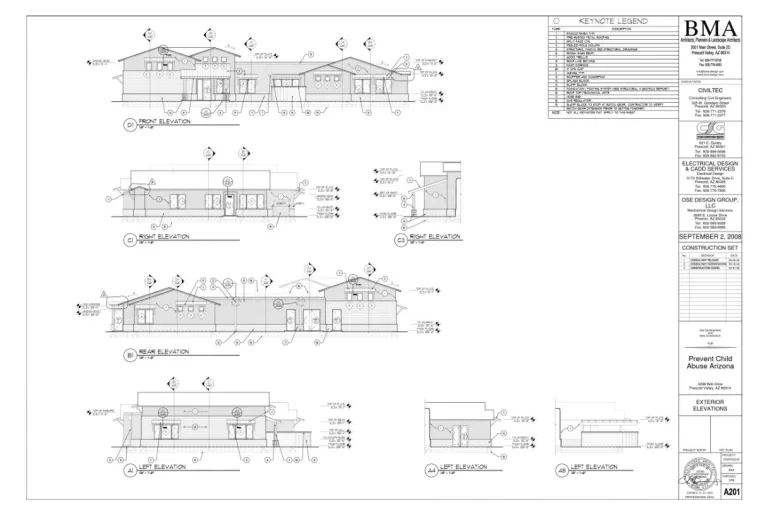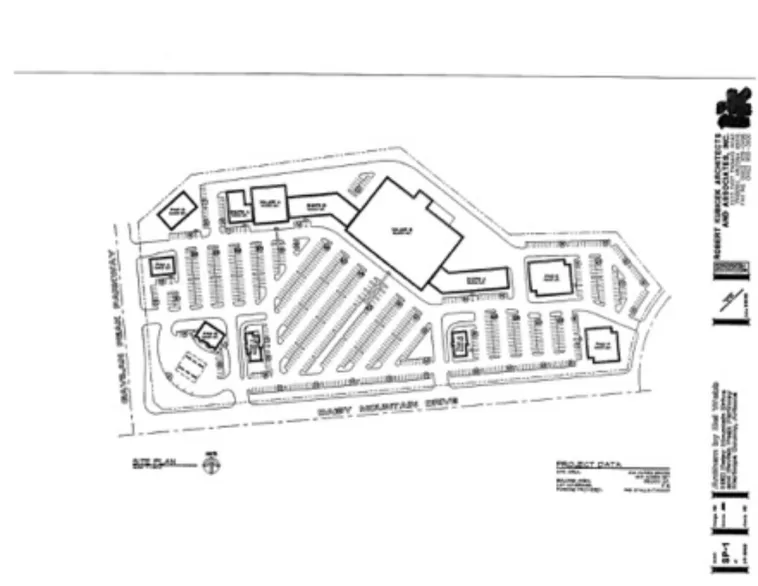This is a small set of plans for a residential deck addition. I drafted these architectural plans using CAD software for CAD drafting.
Residential Models
These images are of residential models that I modeled in Sketchup and rendered with plugins including SketchFX.
3D Apartment Floor Plan & interior renderings
These images are interior renderings of a single bedroom apartment. Also the floor plan is shown here as a 3d model.
Kitchen Renderings
These are a few interior renderings of the Kitchen at different times of day for a residential design of another home in Montana.
Residence in Montana
These are the exterior and interior renderings of a house that will be built in Montana. This project started off as a CAD drafted concept plan and these are the visualizations of the preliminary plan. Click/tap any image for the full-sized image.
Architectural Drafting: Retail Pad Building
Here is another example of another commercial architectural project. My role on this project was drafting and consultant coordination.
Elevation Shadows via PhotoShop
This was a proposed condominium in Pronghorn Ranch in Prescott Valley that I exported to Photoshop and added shadows to show depth and how the roof would appear. Preparing this 2D version is much quicker than modeling the building in three dimensions.
Architectural Drafting: Retail B
A set of construction documents for a shopping center pad building in Prescott Valley, Arizona. I drew this project using AutoCAD Architecture.
Architectural Drafting: Prevent Child Abuse AZ
Here is an office project that I drew when I worked at BMA Architects, which is adjacent to the 15,000 s.f. DES office building which we also did.
Site Planning
A sample of preliminary commercial site plan designs.
- Page 1 of 2
- 1
- 2
